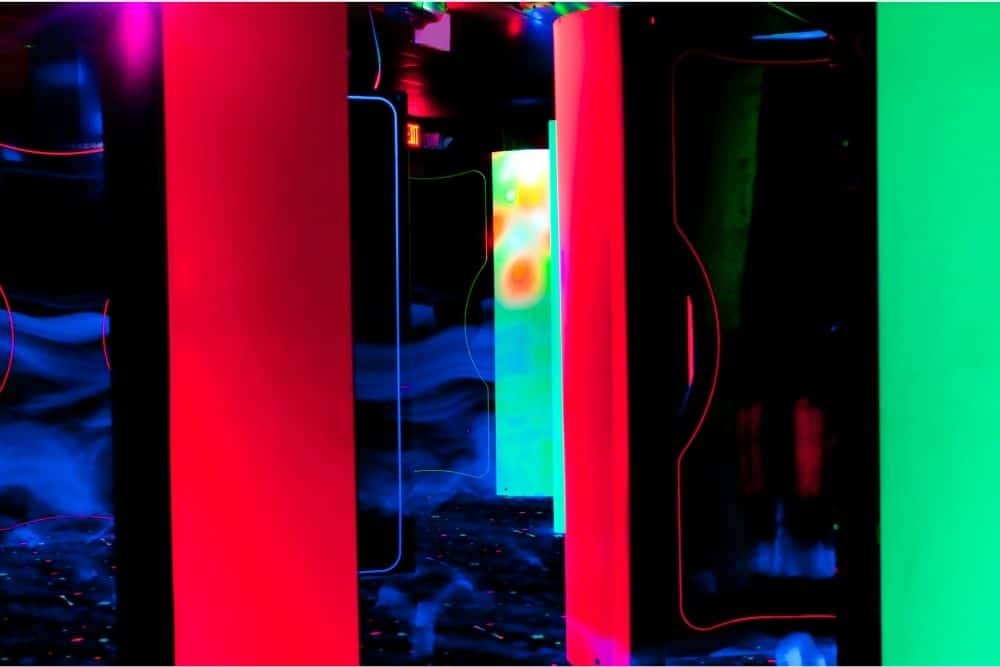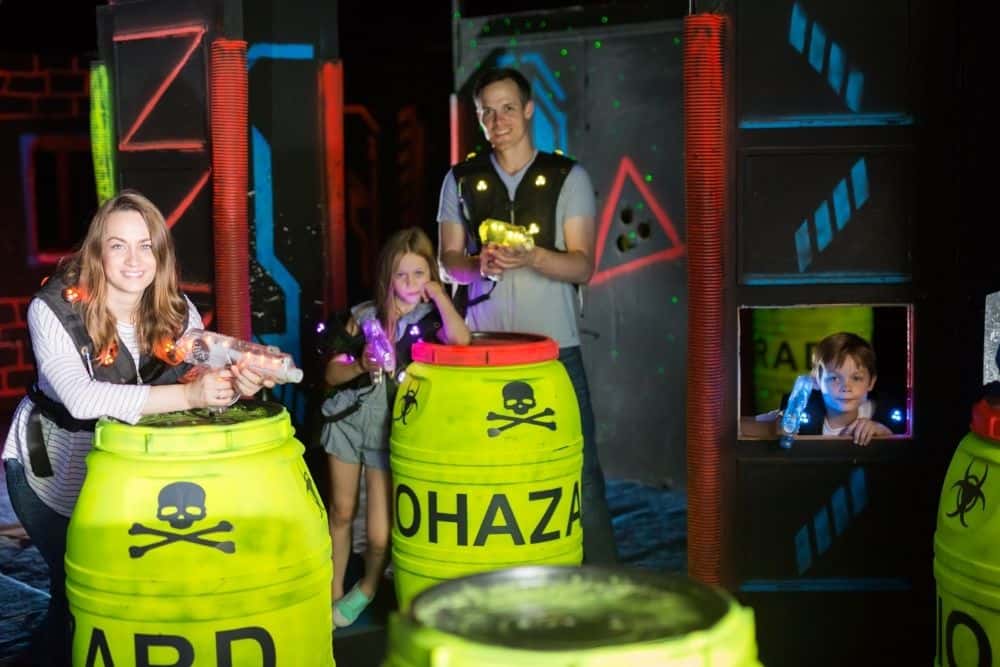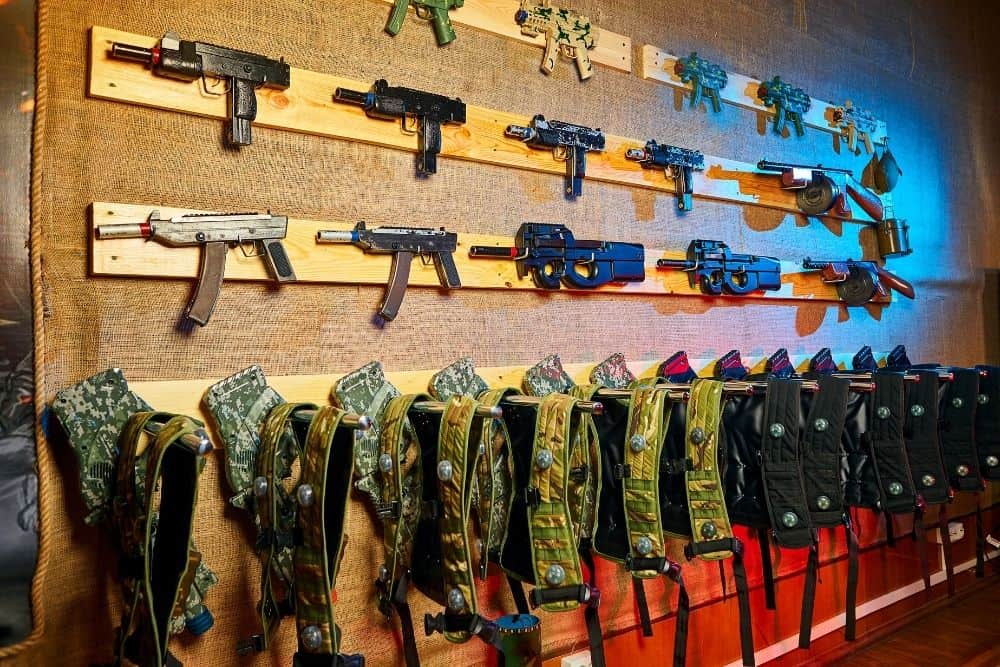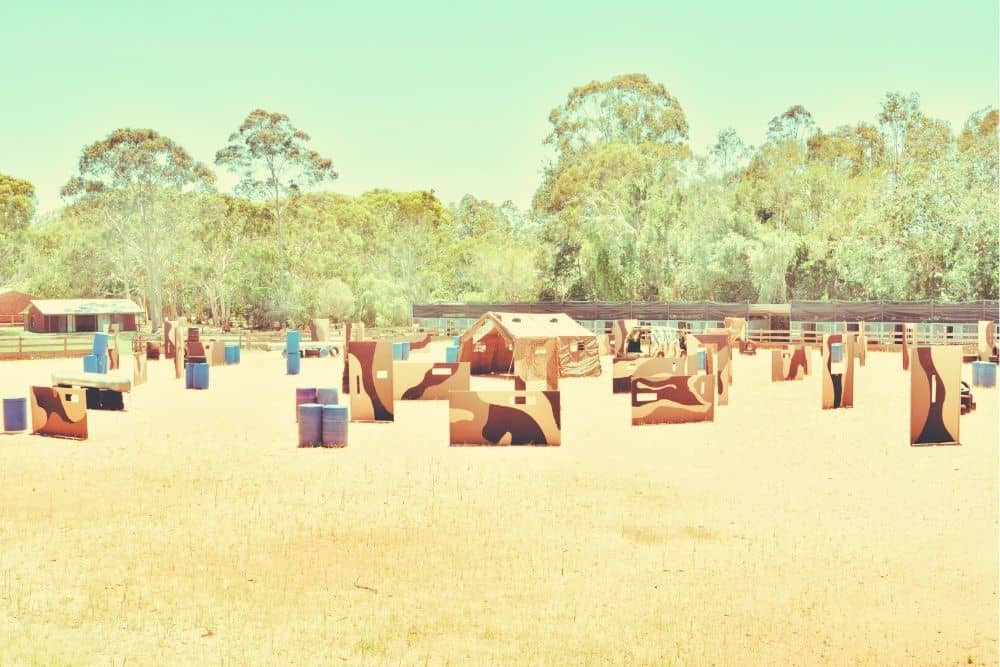The best part about laser tag is having adrenaline pumping through your veins as you maneuver through expansive battlegrounds!
Before you can enjoy a round of laser tag, these two questions on square footage and capacity go hand-in-hand when planning for logistics:

- How big should the space for laser tag be?
- How many players will be joining?
For indoor laser tag, 110 to 175 square feet should be allotted per player on the battlefield.
A typical laser tag arena for 30 players will range between 3,500 to 5,000 square feet. Multi-level 7,000-square-feet laser tag arena performs better in highly competitive metros.
For outdoor laser tag to be enjoyable, a small backyard may be enjoyable for two players at most. For ten or more players, skirmishes in your local park or nature reserve will be epic! Outdoor laser tag with about 20 players should be at least 3,500 square feet.
Now, let’s get behind the math of how much property you need for laser tag.
Contents
Planning for Laser Tag Space
Criteria for sizing a laser tag space
Before we get started, there are a few factors you need to consider before mapping out your laser tag battlegrounds.
Whether you’re planning to set up a laser tag arena in an indoor or outdoor space, or even just at home, you will need to consider:
Number of players: How many gamers want to play at the same time?
Laser tag spaces are usually made up of different zones, including a briefing area and reception area. Each space should ideally hold 12 to 30 or even more visitors.
The standard for room space is:
- 10 to 15 players: 200 to 250 square meters OR 2,200 to 2,700 square feet
- 15 to 20 players: 2,700 to 3,200 square meters OR 2,700 to 3,200 sq. feet
- 20 to 30 players: 300 to 400 square meters OR 3,200 to 4,300 square feet
- 30 and more players: 400 square meters OR 4,300 square feet or more
Density of terrain or obstacles: Are there structures to hide behind?

Another factor to consider when sizing a laser tag space is how “dense” the terrain is. This refers to how many structures players can hide behind.
An open space isn’t a good design as it will encourage players to stay in one place and begin trench warfare! More structures will encourage players to move through the space quickly.
The secret to making a small space work is to install more structures that players can hide behind!
Goals of the game: Is laser tag the main attraction, or is it a complimentary activity?
If laser tag is the primary attraction, the arena would usually be no less than 4,500 square feet. This space would be enough for about 30 players.
Most kid’s birthday parties usually have about 12 guests, so that most stand-alone laser arenas can accommodate two parties at once, with some room for walk-ins.
Laser tag can also be an additional attraction in a game center or amusement park. This can usually accommodate 20 players, for a minimum of 3,000 square feet.
One way to increase capacity is by installing a second level or Area of Sport Activity (ASA structure). ASA structures not only increase annual revenue but also enhance the gaming experience!
Location and Drawing population: Is customer traffic an advantage?
Consider the location of the laser tag arena. Is it located in a small town or in the city? Some laser tag centers in amusement parks and shopping malls generate huge customer traffic, but rent and structure size can be a limitation.
You should also consider your target audience: what is the gender, age, purchasing power, and level of interest of your potential clients? Is the space attractive to families?
Standards for laser tag arena square footage
A full laser tag attraction will have ample space and multiple facilities to cater to customers’ needs.
Some of the most crucial parts to a laser tag attraction are:
Lobby
The lobby should be an inviting place for customers to rest, have snacks, and learn about a facility. It should have enough room for a front counter, laser tag scoreboards, live feedback of laser tag games, arcades games, a snack counter, chairs, and tables.
This area should have at least 1 square foot per person, including players, spectators, guardians, and staff.
Briefing Room
The briefing room is the space where you learn about the equipment and the rules of the game. On average, this space should be at least 8 to 10 square feet per person, including players and instructors.
Vesting Area
This area will be where players gear up with their laser tag vests to prepare for the game.
The space should be big enough to hold vest racks, and players should have enough room to don their vests comfortably.
Laser Tag Arena
Ideally, laser tag arenas should have 10 to 15.5 square meters or 110 to 170 square feet for each player. Cramped spaces won’t be fun at all for strategic and competitive games.
Most arenas in the US are square or rectangular, but some are also U-shaped or L-shaped. The important thing is that the lanes are wide enough so players can freely maneuver.
You can also opt for multi-level arenas, which are a big hit in highly populated areas and with tourist attractions. However, Keep in mind, that ceilings should be at least 15 feet high for a second-level arena to work.
These arenas are usually part of a multi-attraction facility complete with bumper cars, go-carts, bowling alleys, mini-golf, arcade and game rooms, skating rinks, trampoline parks, and cinemas.
Elevated podiums and pedestals add dimension and excitement to a laser tag arena.
Tech and Utility Room

Laser tag arenas also need an area for equipment maintenance and storage.
The area should accommodate a repair zone and workbench, measuring at least 8×4 feet. Space will also need shelves for storing gear and tools, so a room 15 x 10 feet should be great.
Additional facilities
Most laser tag arenas will also have party rooms at least 20 feet by 14 feet. This room can accommodate 10 to 15 guests at a time.
Spacing for Indoor Laser Tag
If you’re planning to open your own laser tag facility or if you just want to hold a DIY laser tag session at home, here’s what you should know.
Make sure to allow at least 110 to 175 square feet per player.
Other structures to consider include the reception area, briefing area, vesting room, and tech room.
Spacing for Outdoor Laser Tag

Outdoor laser tag or laser skirmish is more strategic and tactical.
If you’re planning a game for a small group of 2 to 4 players, your backyard might be enough if it has enough structures to hide behind. However, if you’re planning for a game for at least 10 people, the local park might be a good spot.
A laser tag game for 20 people should be at least 3,500 square feet.
For large parties and team-building events for 100 or more people, players will have a blast in woodlands 2 acres or more.
Organizers can set up multiple targets and divide players into multiple teams.
Conclusion
Organizing a laser tag game requires a lot of planning for spacing and capacity.
Most indoor laser tag arenas are 3,500 to 5,000 square feet and can accommodate 30 players simultaneously. Outdoor arenas can be as big as three acres and hold parties for more than a hundred people.
To enjoy a round of indoor or outdoor laser tag, allot at least 110 to 175 square feet per player. If you’re restricted to a small indoor or outdoor space, like your home or your backyard, you can consider installing hiding forts to enhance the experience.
Whether your laser tag game is indoors or outdoors, the important thing to remember is to have enough space for players to move around freely. Multi-level arenas, pillars, walls, and dead ends can enhance the gaming experience.